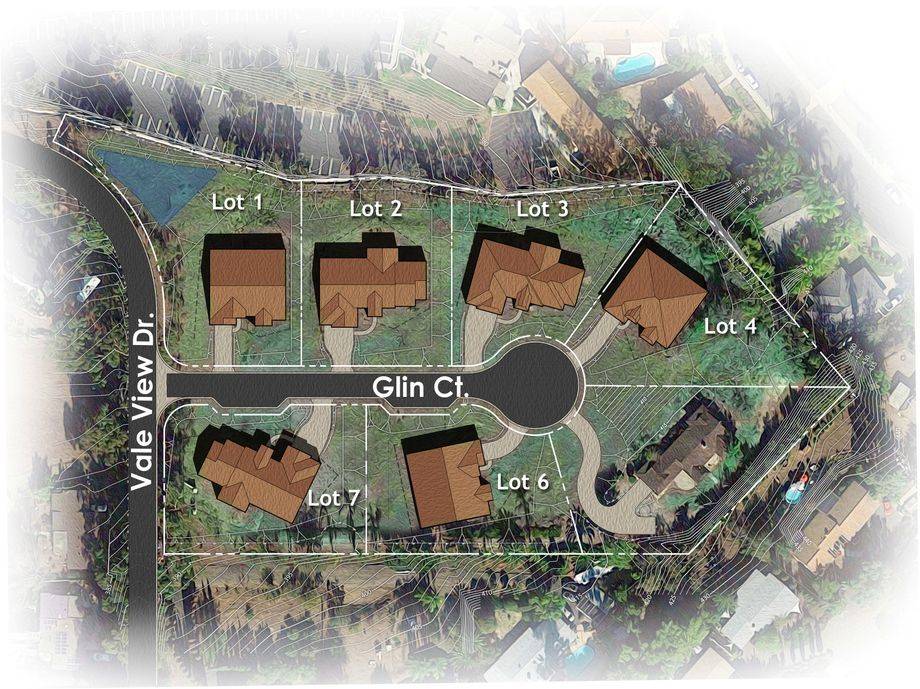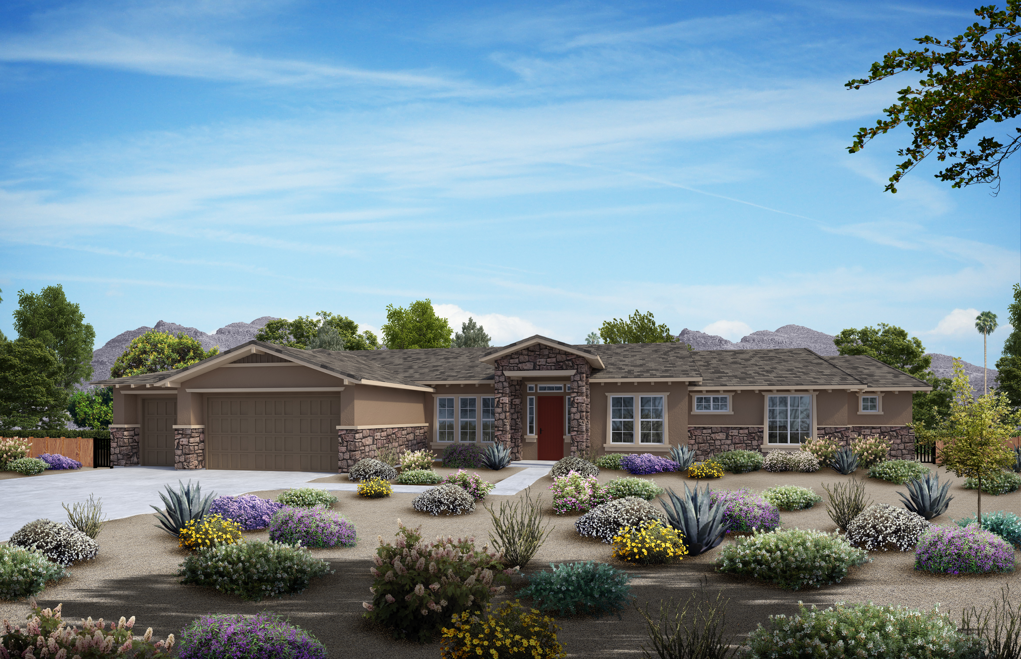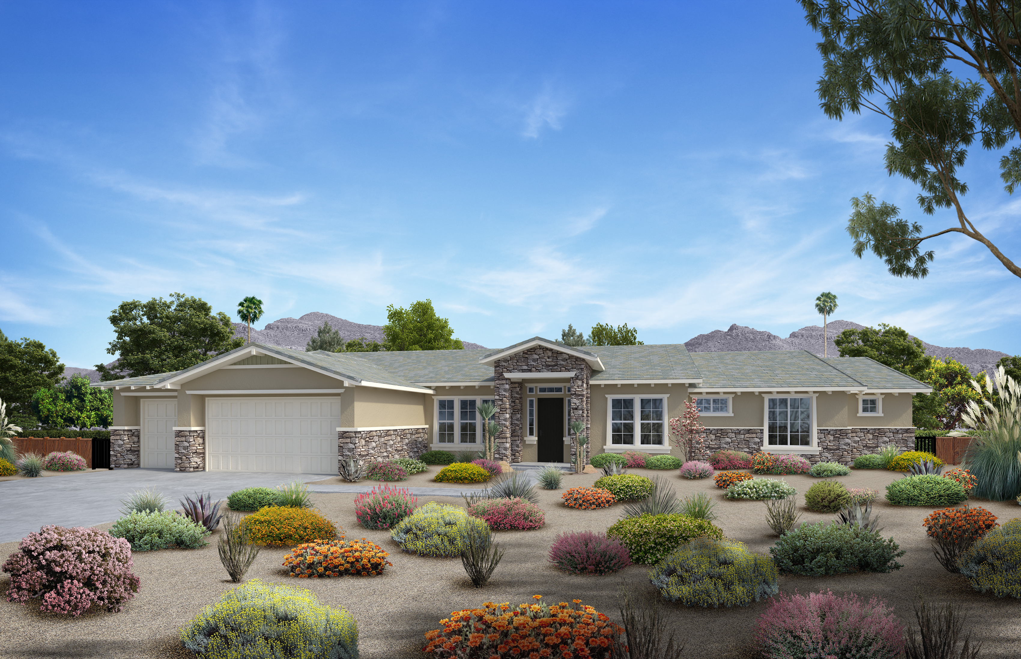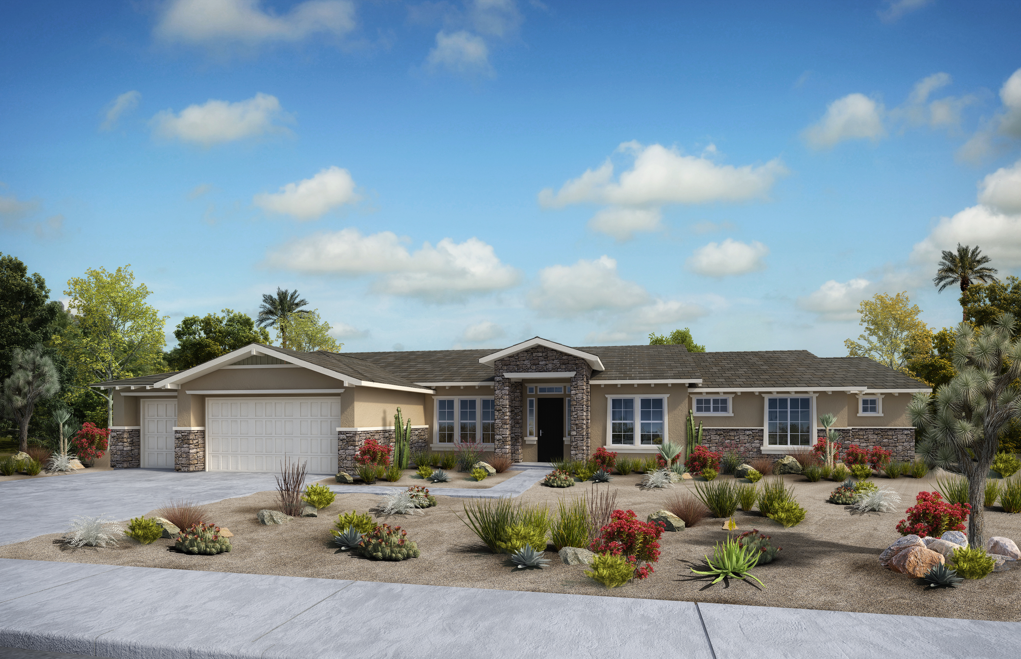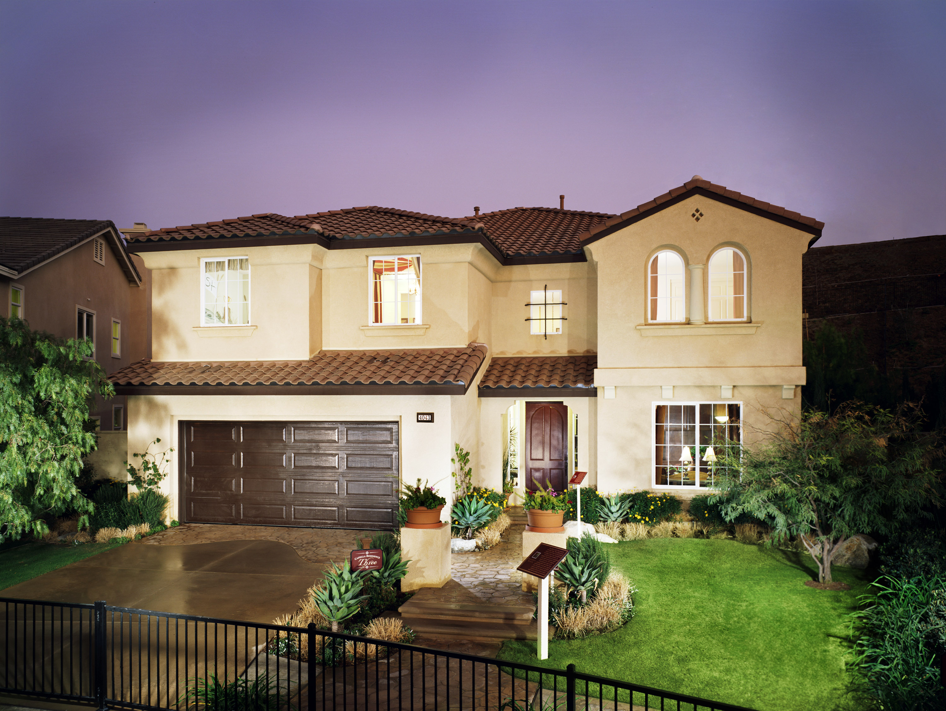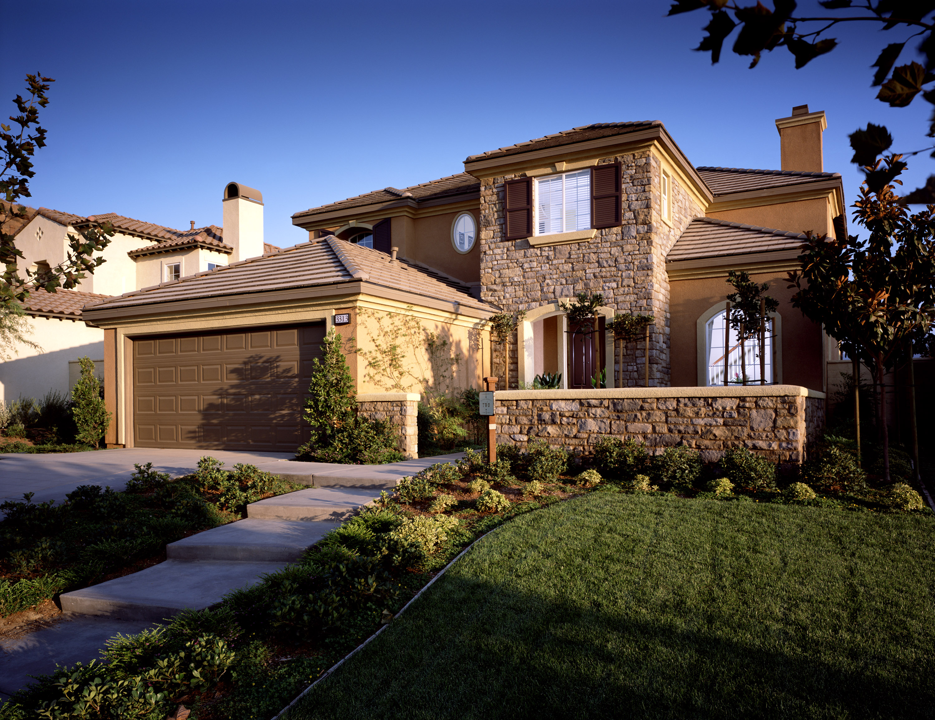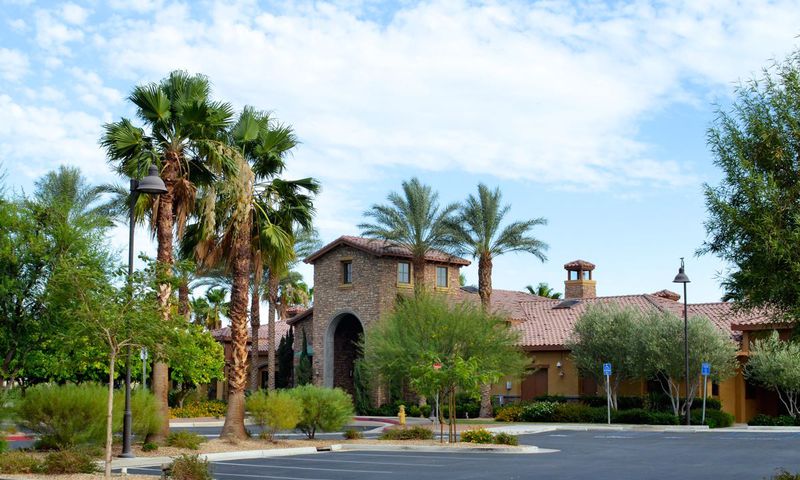Single Family Detached Housing
VALE VIEW ESTATES
Architecture and Design
- Six unique elevations gives each home a distinct look not found in monotonous tract homes
- Each home has an individualized and designer selected color schemes
- Open floor plans with expansive great rooms
- 16 foot sliding glass doors that open to outdoor covered patio
- Separated master bedrooms for privacy
Single Family Detached Housing
Madison Estates
Madison Estates luxury estate homes offer refined exteriors with custom hand-finished stucco and covered rear loggias with professional front yard landscaping. Elegant 8 foot entry doors open to spacious classic interiors boasting European-style cabinetry, Moen plumbing fixtures, and are pre-wired for fans and entertainment. Gourmet island kitchens with GE® Profile stainless steel appliances, master suites with over-sized walk in closet, dual sink baths and soaking tub, all finished with oil-rubbed bronze and contemporary chrome fixtures. Customize your new Madison Estates home to make it truly one of a kind.
Single Family Detached Housing
Custom Homes
Multi-Family Housing
Recreation / Hospitality /
Club Houses / Commercial
Mixed - Use and Development Architecture
Development which blends a combination of residential, commercial, cultural, institutional, or industrial uses
Site Plans & Golf Courses
